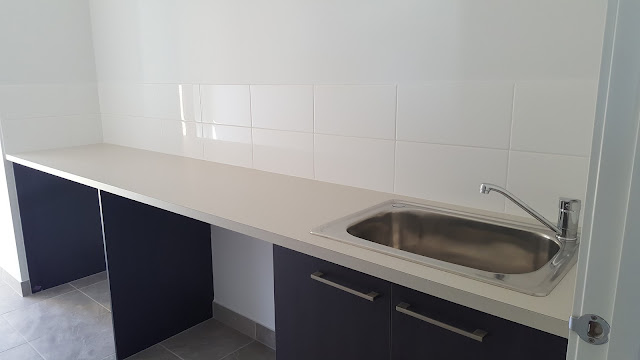A quick and simple walk through to show us that all the errors/problems at PCI have been rectified.
We've made a note on a couple more things that were not 100% satisfied with.
Hopefully these will get fixed in the coming days or weeks.
- The frames on the rear sliding doors are not joined properly.
- Manhole in the garage needs relocating to laundry due to access restrictions to the rear of the house.
- Render colour is wrong...
(we changed this about 3 weeks ago with no hassle, but the original colour is what went up last week)
Here are a few happy snaps!!

























