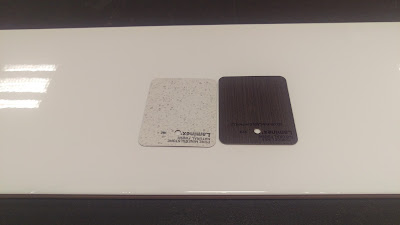I spent about 2 hours in the afternoon just walking around the showroom and writing down all my pre selections. I now understand why they allow about 6 hours for the colour consultation fr a single story home. In my 2 hours I only completed the exterior, laundry and only just started on the kitchen. Its a really big process and the decisions are really important. That's why I felt its best to take the time now to start selecting the core items. At least if Luke or I change anything in the mean time it will a lot easier to change a small section. (hopefully)
The staff were really helpful, they were there to help whenever I need it.
I've taken a couple of photos of what I've chosen so far....
EXTERIOR
We're still undecided on the brick. Its a toss up between CAT 1:- Austral Homestead Redgum or CAT 2:- Austral Chestnut (Extra $433)
We've contact Austral and now just waiting on some addresses in our local area that have used these bricks recently. Cosham Interiors suggested we go see the bricks on a larger scale. The single bricks just don't show enough characteristics.
We've contact Austral and now just waiting on some addresses in our local area that have used these bricks recently. Cosham Interiors suggested we go see the bricks on a larger scale. The single bricks just don't show enough characteristics.
 |
| Top: (CAT 1) Austral Homestead Redgum Middle: (CAT 2) Austral Chestnut Bottom: (CAT 3) Austral Blackwood |
LAUNDRY
 |
| Option 1: Splashback: Bianco Carrara Herringbone Honed Feature Tile (P.O.A) Benchtop: Polar White Natural Finish Cabinetry: Licorice Linea Natural Finish |
 | |||
| Option 2: Splashback: Gloss White 200x600 (CAT 2) Benchtop: Pure Mineral stone Natural Finish Cabinetry: Licorice Linea Natural Finish |
KITCHEN
I went to the showroom without Luke this time. He's already said he doesn't like the kitchen selections I've chosen as it looks too white. He's thinking we should do a matte grey tile as the splashback.
FLOORING
I dont mind option 1's carpet. Its the right colour and as long as we upgrade our underlay I cant see a problem with it..... However Luke HATES it!! He thinks it's too commercial looking, though he does bring up a good point about how long it will last when it comes to us getting a pet.
 | |
| Option 1: Carpet: Sandy Point " Big Drift" Timber: Bolero "Rustic Coffee" (CAT 1B) |
 |
| Option 2: Carpet: Briceville Hills "Pebble" Timber: Bolero "Rustic Coffee" (CAT 1B) |
Stephanie xo.










